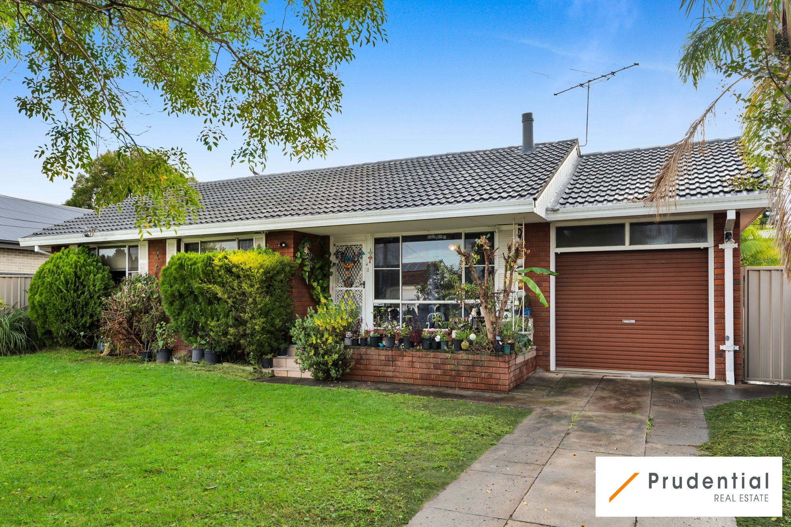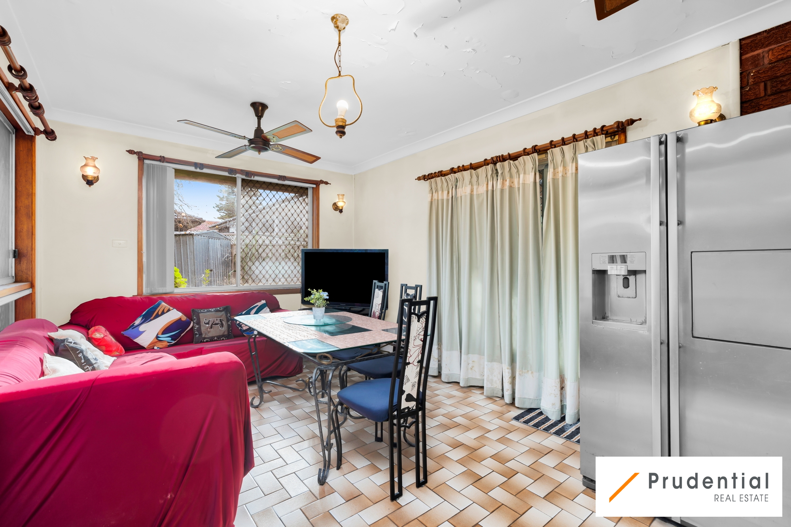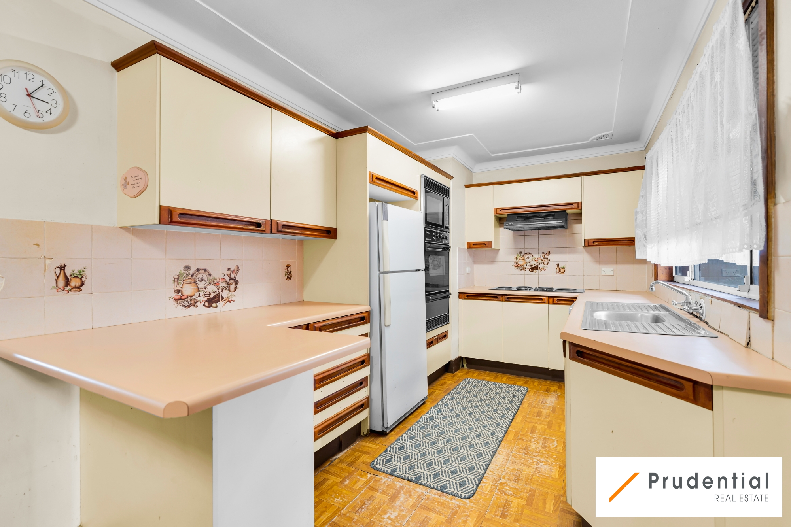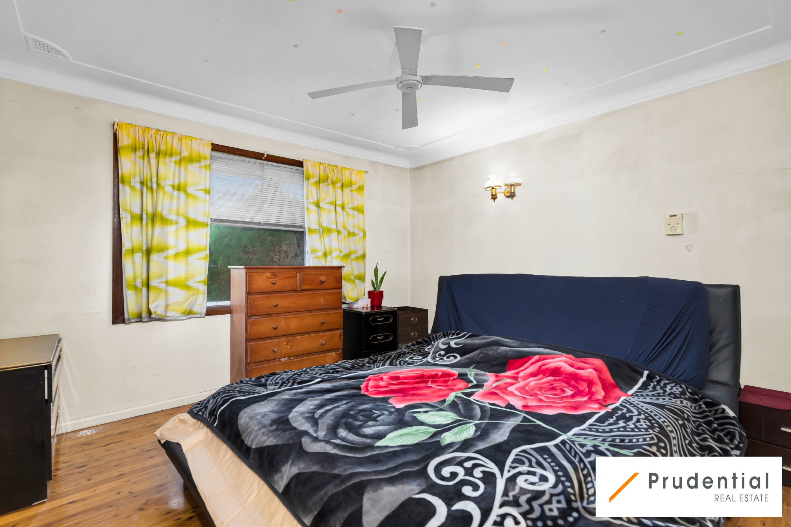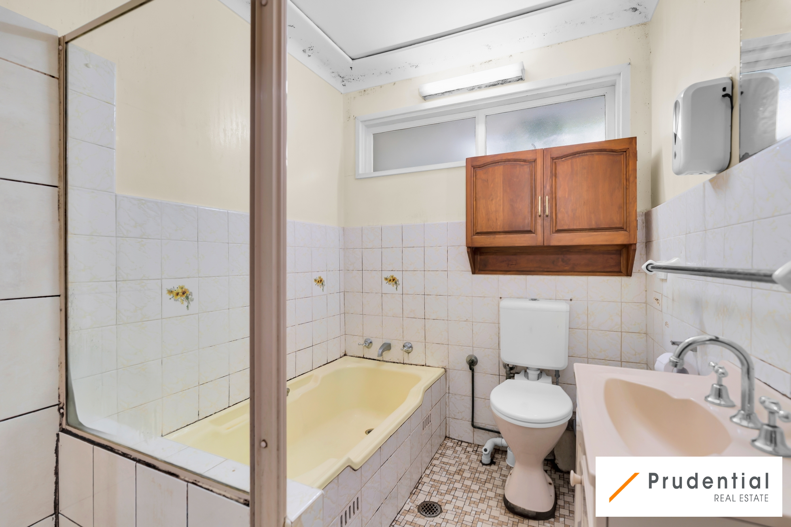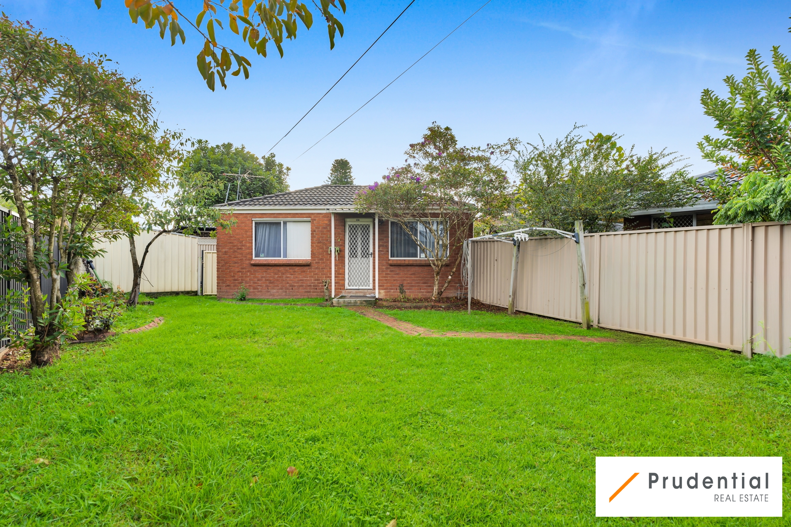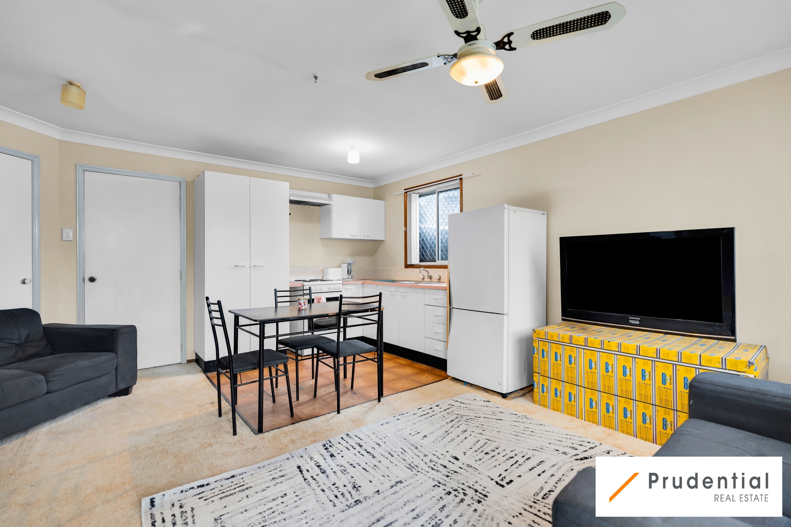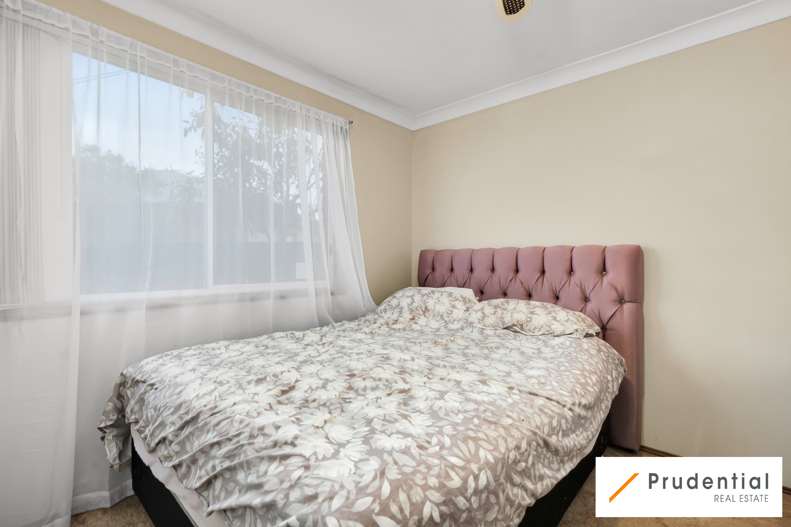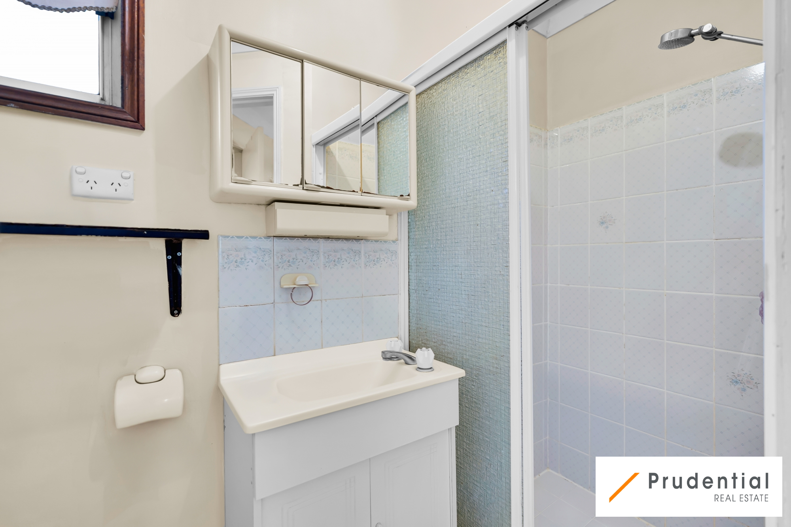10 Wattle Avenue, MACQUARIE FIELDS NSW 2564
Versatile Dual Living Opportunity
Discover the warmth and character of this solid single storey brick home. Full of retro appeal, this property offers a nostalgic feel and a functional layout ideal for families or savvy investors.
As you approach, you’re greeted by a charming front porch. Stepping inside, the open-plan living and dining area showcases warm tones and polished hardwood floors, complemented by classic timber framed windows that bring character and personality to the space.
At the heart of the home is a G-shaped kitchen, offering plentiful cupboard space, electric cooking, and a view overlooking the backyard. Just off the kitchen, the spacious family room flows out to a covered entertainment area, ideal for relaxed family living and casual get togethers.
Three comfortable bedrooms are located off the front hallway, serviced by a central bathroom and a separate toilet located in the internal laundry for added convenience.
Tucked away at the rear, a freestanding one-bedroom granny flat adds an unexpected bonus. Fully self-contained with its own kitchen, living area, and combined bathroom and laundry, it offers a versatile retreat that’s perfect for extended family, visiting guests or independent living.
Additionally, the home features split system air conditioning, an internal laundry, and a lock-up garage with convenient internal access.
Property Features:
Granny Flat Features:
Local amenities:
Extra details:
- Land size: 689m2
- Water rates per year: $716.12
- Council rates per year: $2773.20
Inspect this property
If you think this property may suit you, it’s easy to arrange an inspection.
You can arrange an inspection time immediately by clicking the EMAIL AGENT button on this page and following the prompts.
If there is no scheduled OPEN HOUSE in the near future or if the available days and times do not suit, you can simply phone our office on 02 9605 5333. A member of our sales team will then arrange a time to conduct a personal inspection just for you.
Disclaimer
All information provided are deemed reliable but not guaranteed. Prudential Real Estate believes all information to be correct but no guarantee, warranty or representation as to the accuracy and completeness. Independent investigation of the property to determine suitability of the site is advised.
Property Features
- House
- 4 bed
- 2 bath
- 1 Parking Spaces
- Land is 689 m²
- Garage
For Sale
Sold $1,135,000
Inspect
Share
Share this property now below
